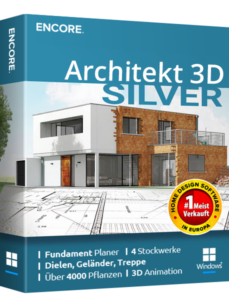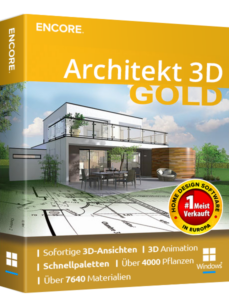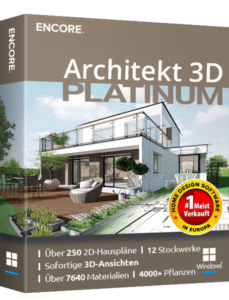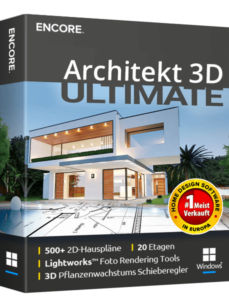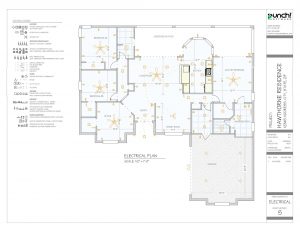Die Hauptfunktionen ...
Gestalten Sie Ihr kreatives Projekt Schritt für Schritt, Raum für Raum, vom Keller bis zum Dachboden. Zeichnen Sie Grundrisse, statten Sie Innen- und Außenbereiche aus und ordnen Sie Wohnbereiche nach Ihren Wünschen ein.
Ihre Ergebnisse können Sie während eines virtuellen Rundgangs und mit einer äußerst realistischen 3D-Darstellung begutachten.
Werkzeuge für den gelungenen Projektstart
Schnellstart™-Assistent: Mit intuitivem Drag-and-Drop fügen Sie Räume hinzu und zaubern blitzschnell einen detaillierten Grundriss.
Vorgefertigte Grundrisse: Auf der Suche nach Inspiration oder einem soliden Startpunkt? Nutzen Sie unsere anpassbaren Hauspläne, um Ihre Entwürfe zu beschleunigen und kreative Ideen für Ihre Raumgestaltung zu gewinnen.
Gescannte Pläne als Vorlage: Integrieren Sie Ihre Lieblingspläne als Vorlage in Ihr Projekt oder beginnen Sie mit einem eigenen Entwurf.
PhotoView™: Silver oder höher
Verleihen Sie Ihren Entwürfen Realitätstreue, indem Sie Fotos von Innen- und Außenansichten existierender Gebäude einbinden.
Lernvideos: Vertiefen Sie Ihr Verständnis der Softwarefunktionen durch unsere informativen Lernvideos und meistern Sie Architekt 3D im Handumdrehen.
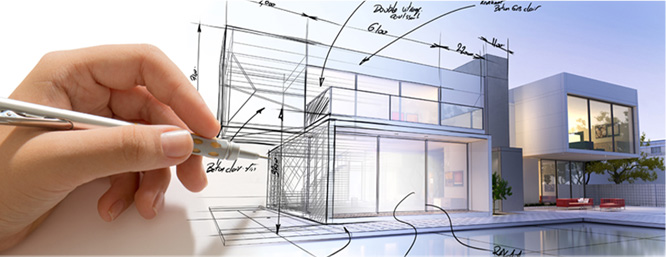
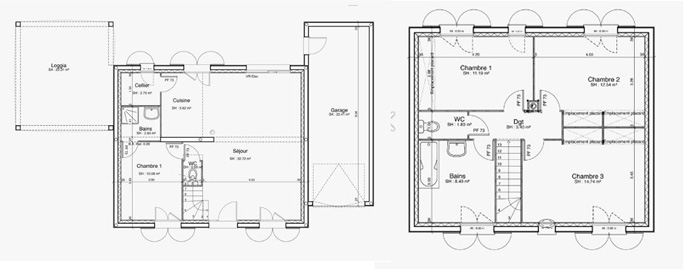
Design war niemals einfacher
Trennwände und Öffnungen: Bearbeiten Sie Wände, Decken, Türen, Fenster und vieles mehr (Treppenhausöffnungen, Galerien, Treppen usw.) ganz einfach.
Automatisches Dachdesign: Dächer (Dachfenster, Giebel, Velux-Fenster, Gauben usw.) können automatisch erstellt und angepasst werden.
Ziehen Sie Objekte in die 3D-Ansicht, um die Ergebnisse Ihrer Arbeit sofort zu sehen!
Pool Designer*: Platinum oder höher
Passen Sie Ihren Pool nach Bedarf an.
Site Planner™*: Platinum oder höher
Mit dem Site Planner™-Werkzeug können Sie Ihr Grundstück durch Eingabe von Koordinaten kartografieren.
SketchUp-Import: Kompatibel mit den neuesten SketchUp-Formaten, wodurch Objekte und Materialien innerhalb des Programms angepasst werden können.
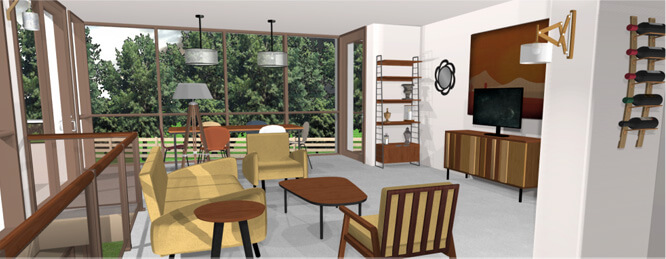
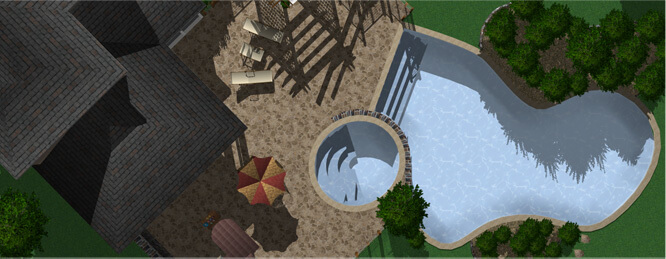
Layouts von Innenräumen und Außenbereichen
Objektbibliothek: Entdecken Sie unbegrenzte Möglichkeiten mit Tausenden von 2D- und 3D-Objekten, um Ihre Räume individuell zu gestalten!
Materialbibliothek: Wählen Sie aus einer Vielzahl von Bodenbelägen oder dekorativen Texturen – von Holzböden bis hin zu PVC-Zäunen und mehr. Jedes Material kann mit dem Material-Editor bearbeitet werden, um Ihr Design zu personalisieren.
Werkstatt zur Erstellung eigener 3D-Objekte*: Silber oder höher
Erschaffen Sie virtuell neue Objekte oder modifizieren Sie bestehende Objekte in der Bibliothek. Verwenden Sie fotorealistische Materialien wie Holz, Stoffe, Farben, Stein, Ziegel usw.
Symbol-Editor*: Platinum oder höher
Erstellen Sie eine Bibliothek von Symbolen für Bauzeichnungen und machen Sie Notizen zu Ihrem Entwurf. Ziehen Sie dann die Symbole einfach per Drag-and-Drop in Ihr Design.
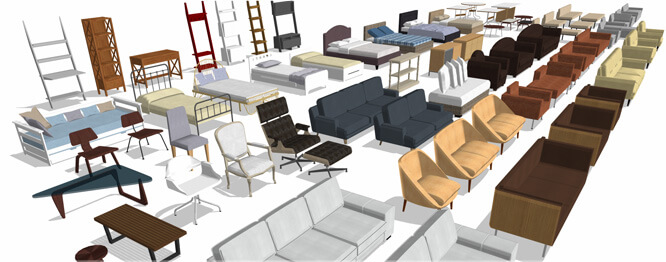
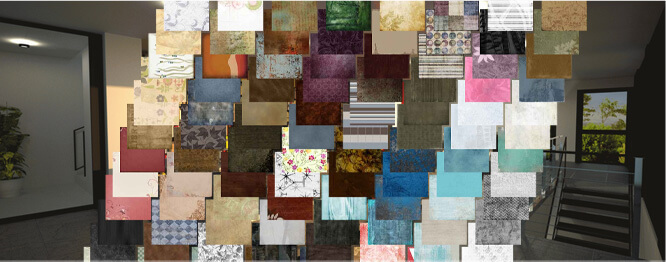
Projekt anzeigen und einen Traum wahr machen
3D-Berechnung: Erstellen Sie hochwertige 3D-Berechnungen in Echtzeit. Betrachten Sie Ihr Projekt in 3D, während Sie die Pläne in 2D zeichnen.
Erweiterte Anzeigewerkzeuge*: Gold oder höher
Betrachten Sie Ihr Projekt aus verschiedenen Perspektiven und in unterschiedlichen Darstellungen – 3D-Vogelperspektive, Schnittansicht, direkte 3D-Ansicht, Sonnenrichtungsmodul und vieles mehr.
Virtuelle Tour*: Platinum oder höher
Erleben Sie sichere virtuelle Rundgänge durch Ihr 3D-Projekt, als wäre Ihr neues Zuhause bereits Realität. Teilen Sie dann Ihr Traumhaus in einem Video.
Kalkulator*: Silver oder höher
Erstellen Sie eine umfassende Liste der benötigten Materialien und der damit verbundenen Kosten. Die Ausgaben werden automatisch berechnet.
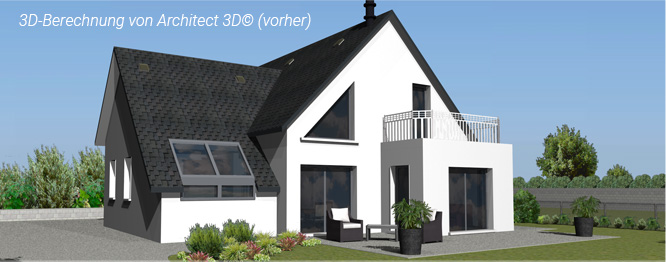
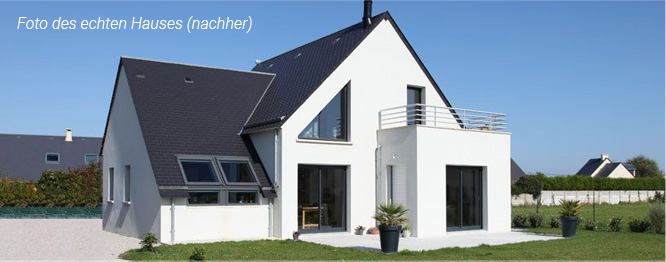
*Einige der hier vorgestellten Funktionen sind nur in bestimmten Versionen enthalten. In der Vergleichstabelle finden Sie weitere Informationen über die in einzelnen Versionen enthaltenen Funktionen.
Funktionsvergleich
Mindestsystemanforderungen:
Windows® 7 64-bit, Windows 8 64-bit, Windows 10, Windows 11 – Intel® oder kompatibler 1,0 GHz 64-Bit-Prozessor oder höher – 1 GB RAM (4 GB oder mehr empfohlen)
3 GB verfügbarer Speicherplatz auf der Festplatte – 3D-Videokarte (1024*768, mind. 32-Bit)
Festplatte: Für die Installation dieses Softwareprogramms muss auf der Festplatte Ihres Computers ausreichend Speicherplatz verfügbar sein, um die 3 GB große Datei entpacken und installieren zu können.
Die Software der Reihe Architekt 3D® benötigt mehr als 1 GB Speicherplatz. Wir empfehlen daher, die Software über eine Hochgeschwindigkeitsverbindung herunterzuladen.




